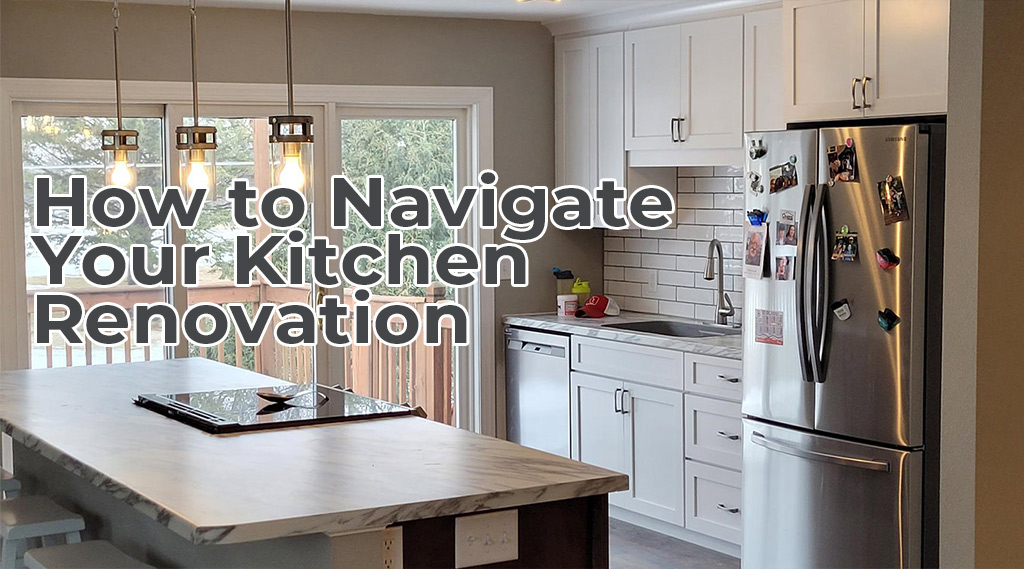Considerations for Layout and Cabinets
Ok – so you’ve hosted holidays and are completely fed up with your dysfunctional, outdated kitchen. Be it not enough storage, people can’t gather ‘round, you’d like bigger and better appliances – whatever it may be; let’s spend some time on kitchens, and what you need to consider if you’re planning a renovation in the near future.
The First Decision: Layout and Cabinets
The first decision is layout and cabinets. This is probably the most overwhelming decision as there are so many options to consider. Paint or Stain? Style of doors and drawer fronts? How should I accessorize? Will standard sizes work or will I need/want something custom? Whatever you decide, its equally important to understand the quality of cabinet framing. For cost reasons, most manufacturers use either a medium density fiberboard (MDF) or a veneered plywood. Each have their pros and cons, so you will have to chose what’s best for you based on how you use the space. Lastly, don’t forget to consider your appliances and if any electrical or plumbing will need to be moved to accommodate your wish-list.
Choosing the Right Counters and Backsplash
Second, counters (and backsplash). While solid surface counters have become the most popular option in recent years, it does come at a cost. Laminate counters can run $10-$15/sq ft. Compare that to granite and quartz that can run as high as $50-$150/sq ft. Also, what type of sink are you considering? Undermount? Drop? Farmhouse/Apron? How will my counters pair with it? How will it pair with a backsplash I have in mind? As a side note, given the cost and complexity of the counters, most vendors won’t start manufacturing your order until after your base cabinets are in place, so be prepared to live with temporary counters for 2-4 weeks in the midst of your project.
Second Consideration: Counters and Backsplash Design
Second, in addition to the material, are there any special design considerations you’d like to see incorporated such as a picture frame or herringbone layout? What about an accent color? While these aren’t huge drivers in terms of material cost, they may have an impact on what the labor requirements might be.
Choosing the Right Flooring
Lastly, what flooring would work best in your space? Luxury vinyl plank (LVP)? Tile? Laminate? Hardwood? Its important to understand that ahead of time, as different options would be installed at different points on the project’s timeline. For example, LVP really shouldn’t be installed under cabinets, given seasonal changes the weight of cabinets and counters may lead to seams separating.
Don’t Forget the Little Details
Don’t forget about things like cabinet pulls, lighting, faucets, etc. Those little details will really make your kitchen pop!
Understanding the Cost of Kitchen Remodel
So, how much does a kitchen remodel cost? Well, there is no hiding the fact that its going to be the most expensive renovation project you take on, period. Entire kitchen renovations can generally be done for as little as $23-25K, while higher end finishes can push that number to $60-70K and beyond. Our advice is to determine what are the most important factors in your decisions for the space – Improved Functionality? Style? Cost? Whatever the case, we can help you design a space you’ll love for years to come.

